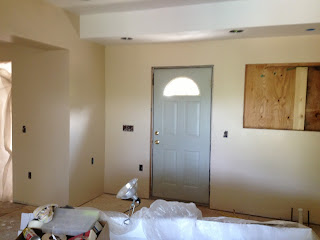The problems this week? Well, the cabinet above the microwave is too long. So we have to get another one made. Then, when DH and I measured the space where the new microwave will go, we realized it will stick out 4 inches from the cabinets. We're trying to make it flush along the bottom, but sticking out 4 inches deeper might be a problem. We'll see if we like it. I'm skeptical at this point, but I want a microwave that doesn't sit on the counter.
On the plus side, we discovered a lot of space on the back side of the island where the chairs will go. It's deep enough for shelves, and could be used to store the kids art supplies. That means I can reclaim my dining room hutch. I love this idea, so we're removing two of the three panels, finishing the back sides and having hinges and shelves installed so we can reclaim this space. I think it makes perfect sense! Of course I'm going to be staining and sealing these panels myself. Add that to my long list of To-Do items.
I have to find stain for our doors and windows to match our trim and casings (which is maple and matches the cabinets). The doors and windows are pine, and will take the stain differently from the way maple does, and I'm afraid it might look bad. Talk about fear of making a mistake here. Whatever goes on there will be permanent, since the windows are already installed. Another fear is getting the stain where it shouldn't go--and here I naively thought we could just use the same stain our cabinet maker friend used, but he said it's hard to work with. So now I'm nervous about the whole thing.
DH and I had been talking about adding on to the house: putting on a second floor with 3 beds/1 bath, or a 4/1 scenario if there was enough square footage, but we discovered that it isn't feasible for us to be out of the house for the 6 months it would take to do the work, plus the damage that might occur to the first floor (and all our new work) by tearing off the roof and going up. I harbored this dream for months, possibly years, and it was very, very hard, but I let that ship sail and went back to the drawing board.
Sadly, if we had been more organized, we could have looked at all the scenarios before we started this renovation (and I hate to say it, but I tried to talk to DH about an addition while we were getting estimates from builders, so we wouldn't be re-doing new work, but he said let's take care of the kitchen/DR first) so my idea of a second floor addition over the dining room, patio and half the attic is also not an option.
Now we can't tear down the garage and add on in that direction, since the kitchen was rebuilt to eliminate water and pest damage, and is now tied securely into the roof line of the garage.
So--deep breath here--we worked hard the past three weeks to design an addition off the back of the house that wouldn't interfere with our plan to live here while the work was done--a huge concern for DH--and we came up with a pretty good design, and then narrowed it down even more. It was hard to compromise, but in the final design, we were pretty happy with the result. But then the bid came back high enough to scare us off. DH doesn't think we'll recover the money we would spend on that renovation. I still haven't swallowed this bitter pill. So while I'm excited to be moving back into our new kitchen and dining room, I am having to let go of a dream. And come to terms with the issues we still have with this house, or the possibility of having to leave our dream kitchen behind for a house more suited to all our needs.
As a kid the one thing I had a hard time with was frustration. I still have a hard time with it. It's bitterly disappointing to plan and think and dream up several ways to improve your life, the function and aesthetic of your home, only to have it dashed by cost, and fear that we're putting more money into a house that we might not recover if/when we sell. And it's frustrating that that one fear is the deciding factor in actually making this house work for us. I believe it would be worth going ahead with the renovation because we'd love the new space, the house would work for us again, and we'd have absolutely no reason to sell it, but neither of us is a professional in the real estate market, so there's no telling whether we'd recover even 70% of the cost. And it's a lot of money.


















































